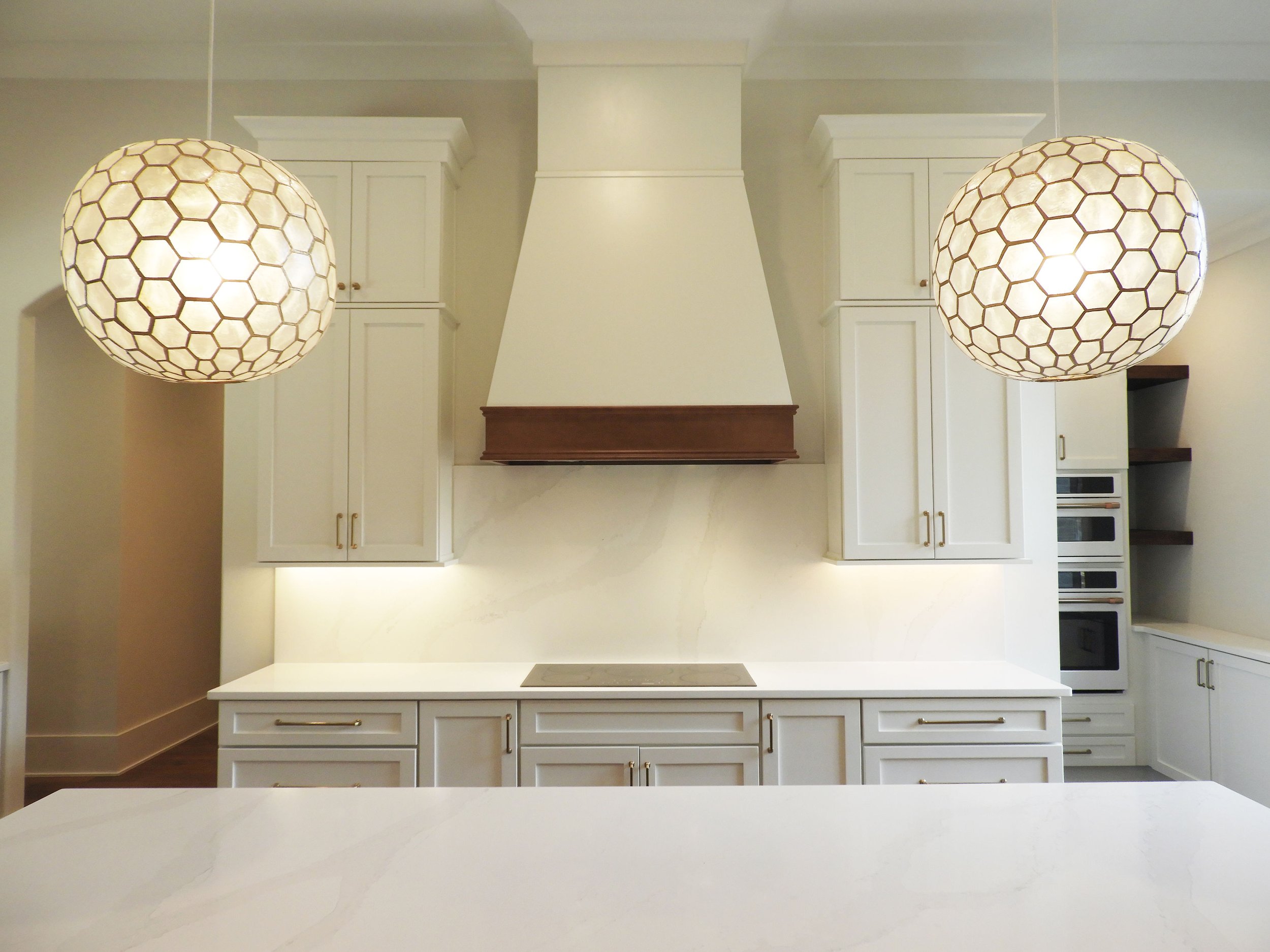
Our Process
1. Discovery Meeting
The SMITHICKS team will have a short exploratory call with the client to discuss the project scope and provide a rough idea of the cost. We recommend using our Estimate Your Project tool before scheduling a call to become familiar with the costs associated with building and remodeling.
2. Specifications and Estimate
Based on the information from our discovery meeting, the SMITHICKS team will put together a preliminary proposal. This proposal will include the scope of the project, specifications, a brief summary of allowances, and a more specific cost associated with your project expectations. Once you are satisfied with the preliminary proposal, a formal proposal and contract will be created, and the commitment fee will be addressed.
3. Pre-Construction and Permit
During the pre-construction phase, our SMITHICKS team will meticulously create detailed plans, carefully submit the necessary permits, diligently schedule selection meetings to choose materials and finishes, and coordinate trades to start working on your home.
4. Construction
Once the permits are received, physical construction can begin. At this point in the process, floor plans are finalized. Client design selections will be ongoing as the project progresses.
5. Post-Construction
A formal walkthrough will be scheduled with the client to address any concerns. Concerns will be noted, agreed to, and corrective action taken.
6. Enjoy!
Enjoy your new home and bring your visions to reality.

